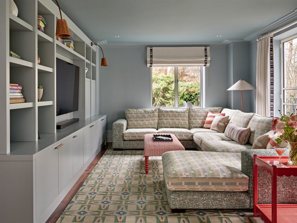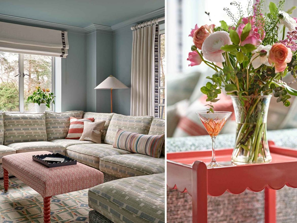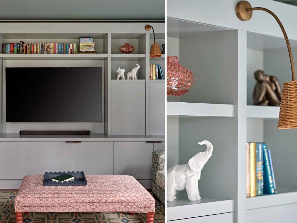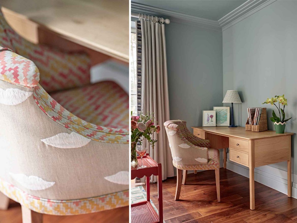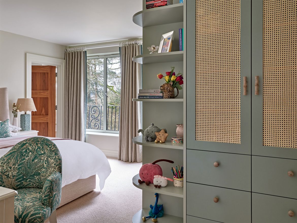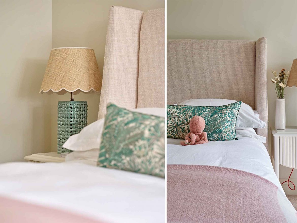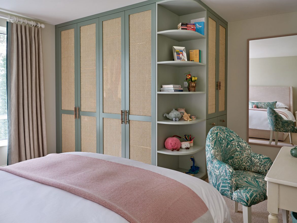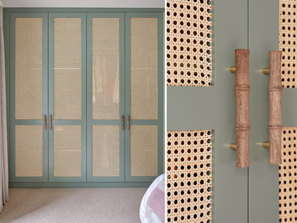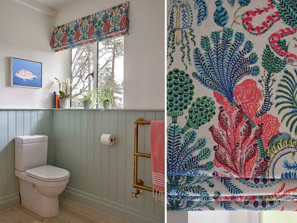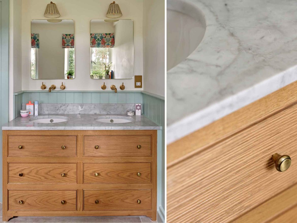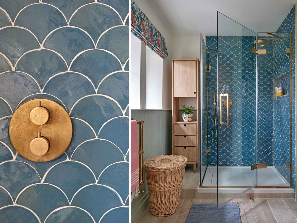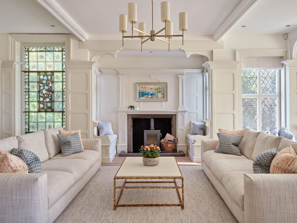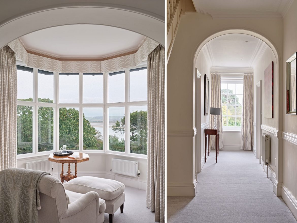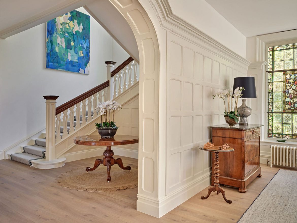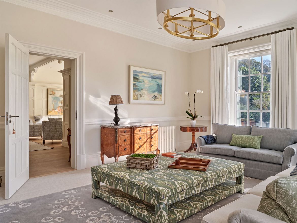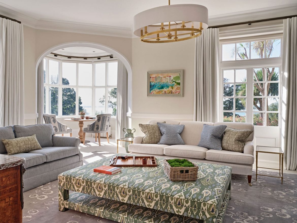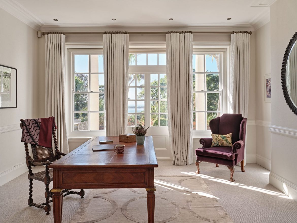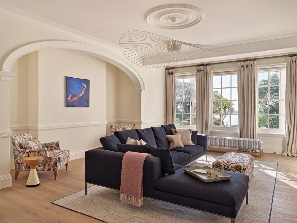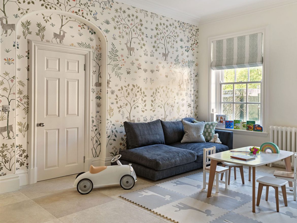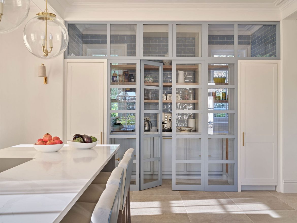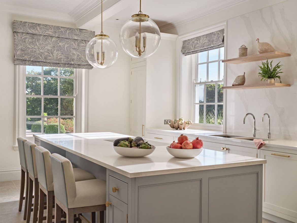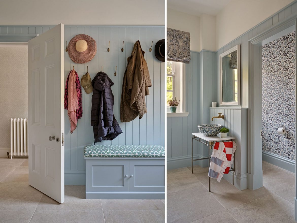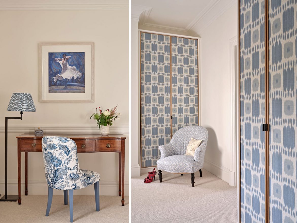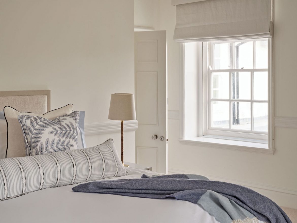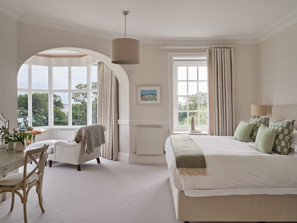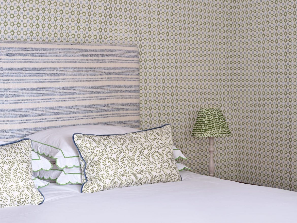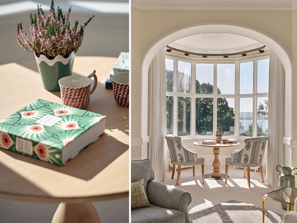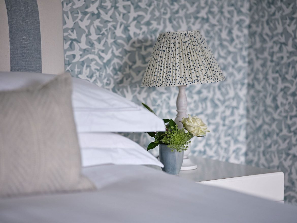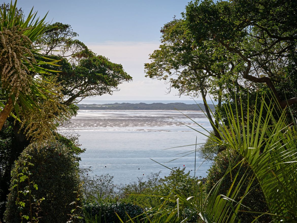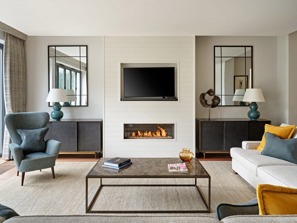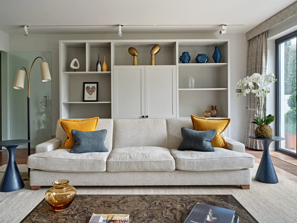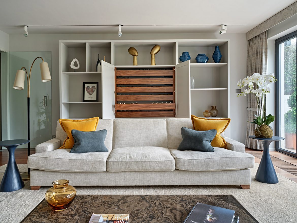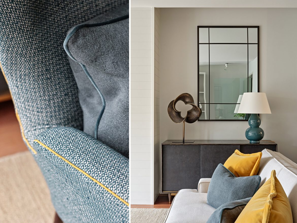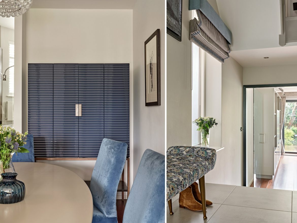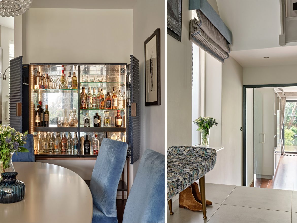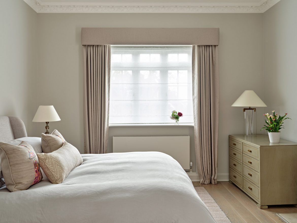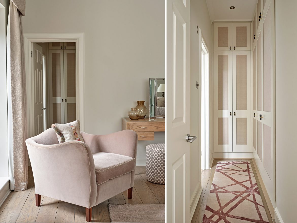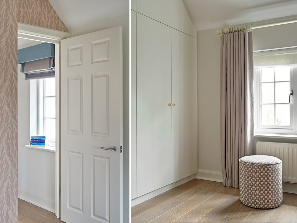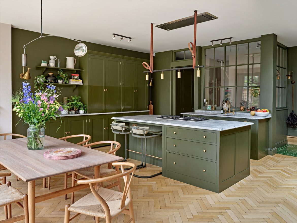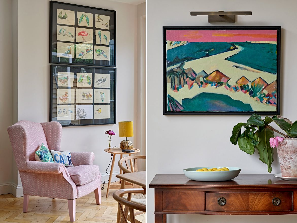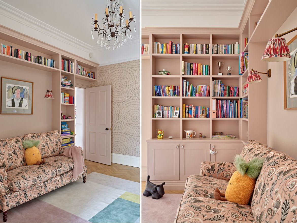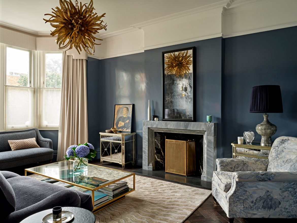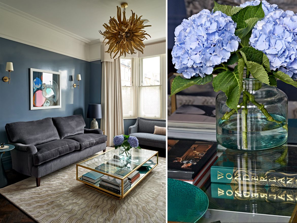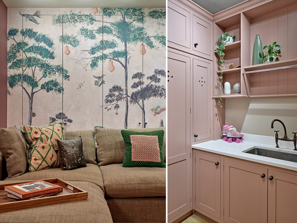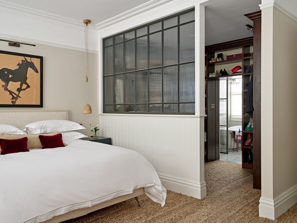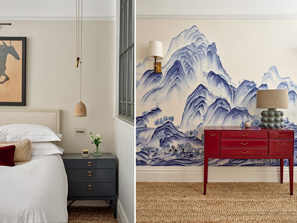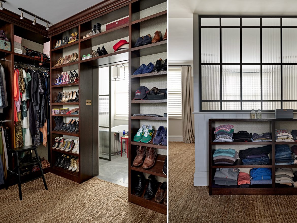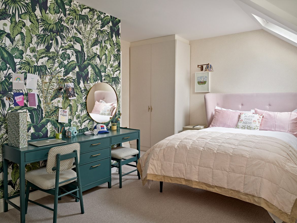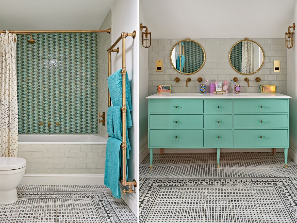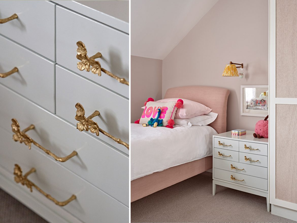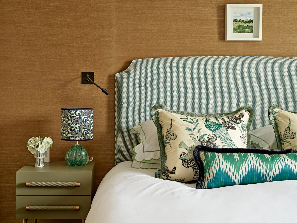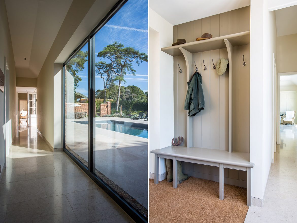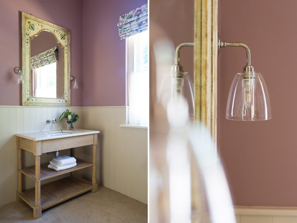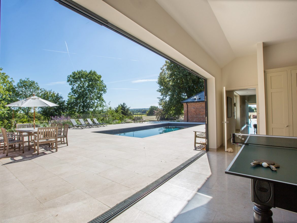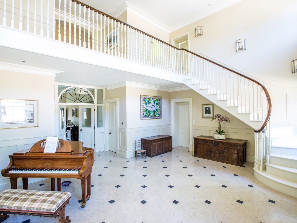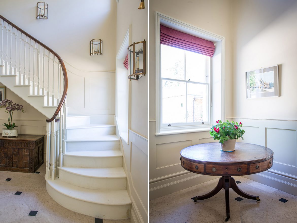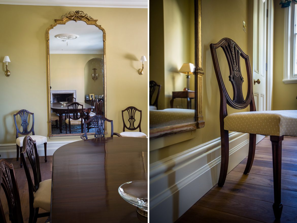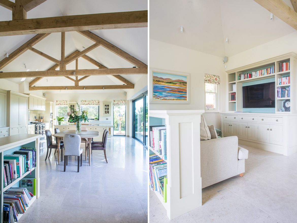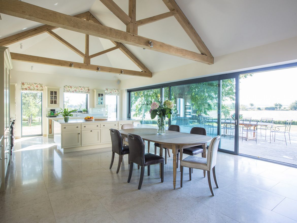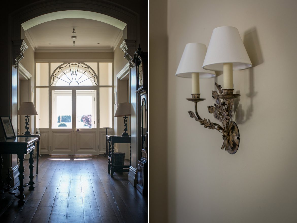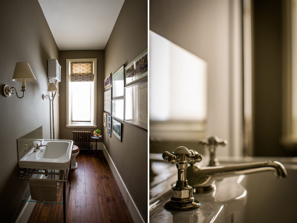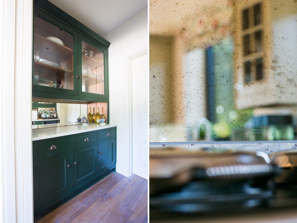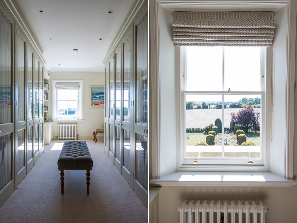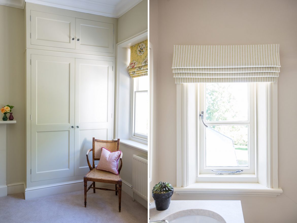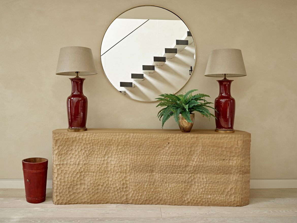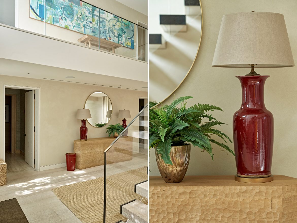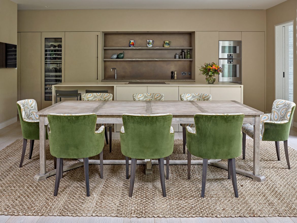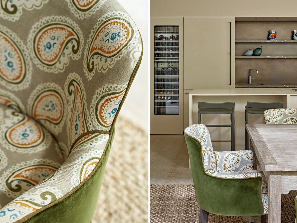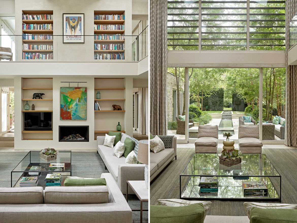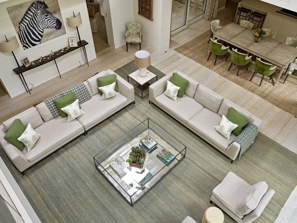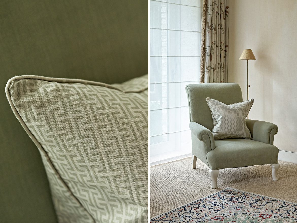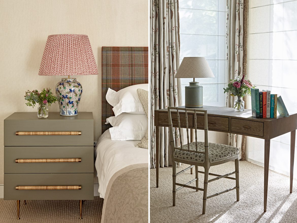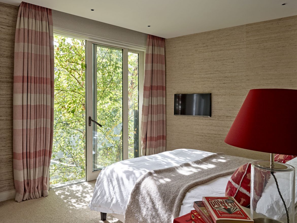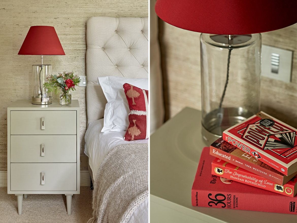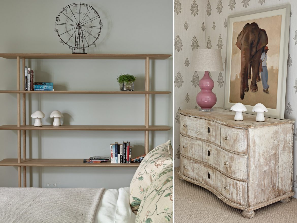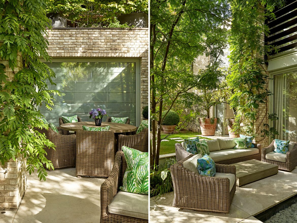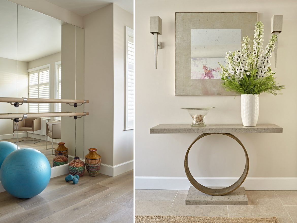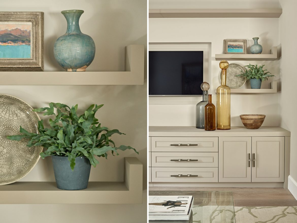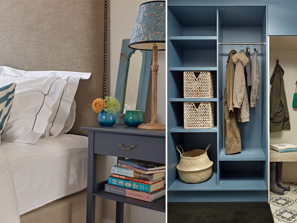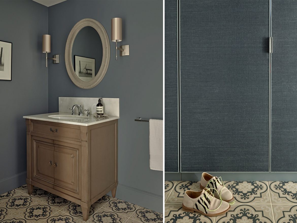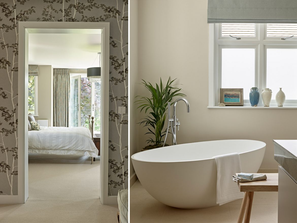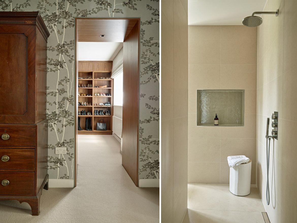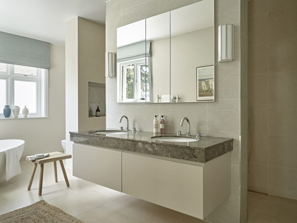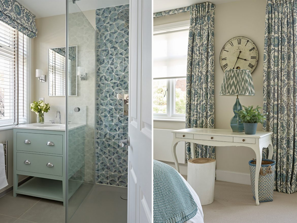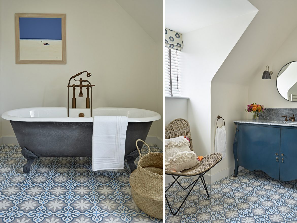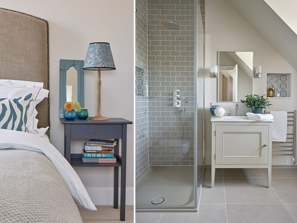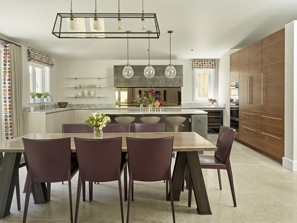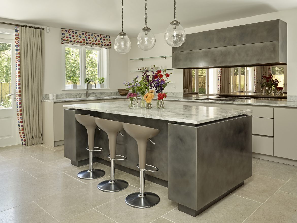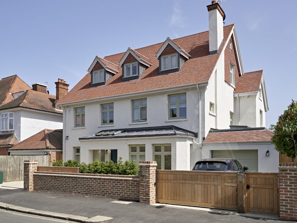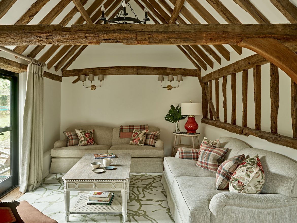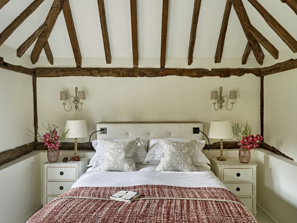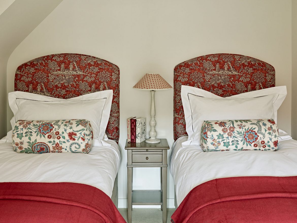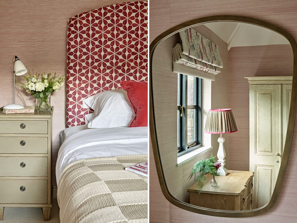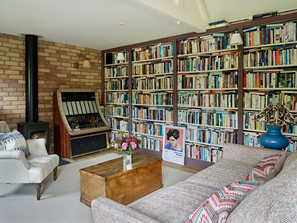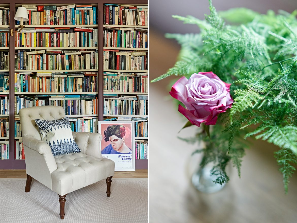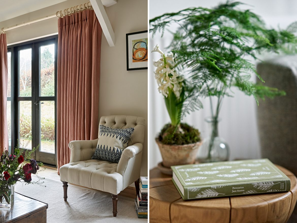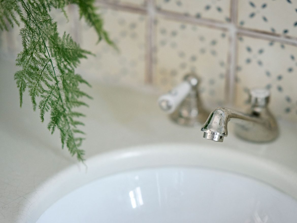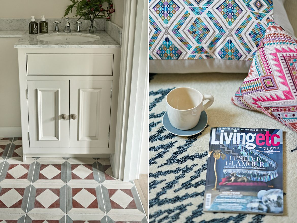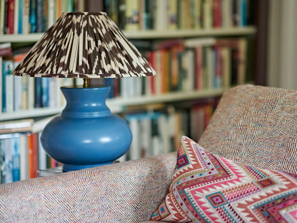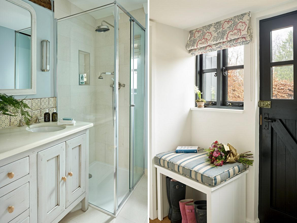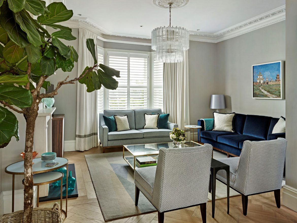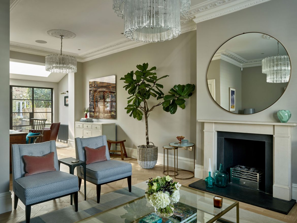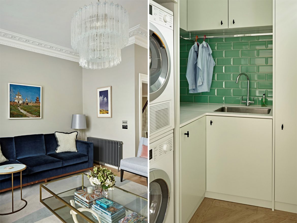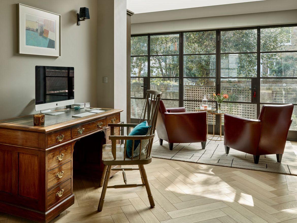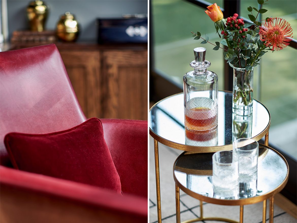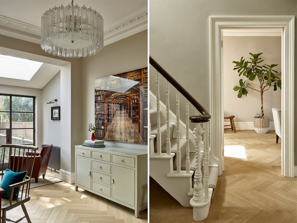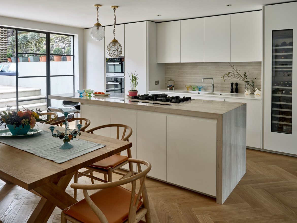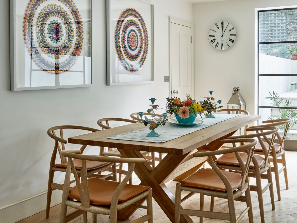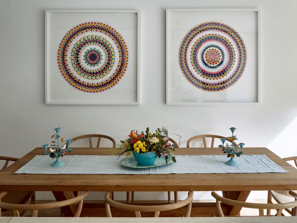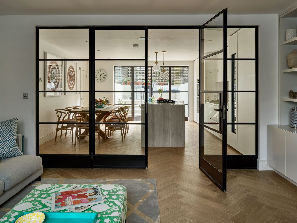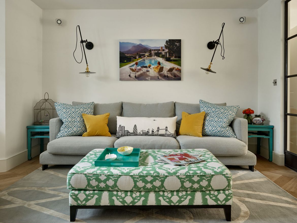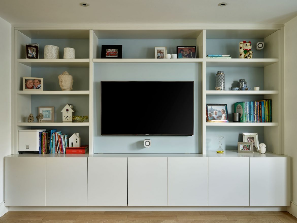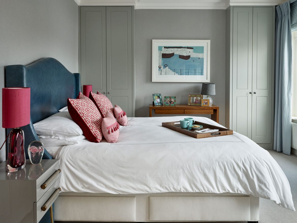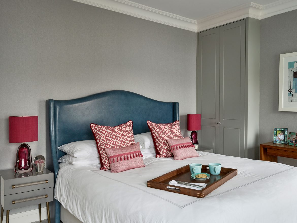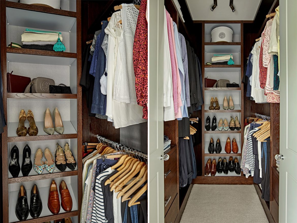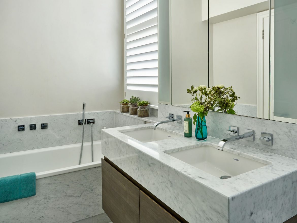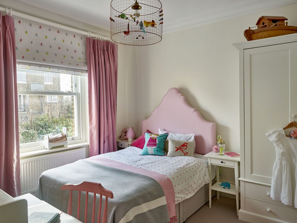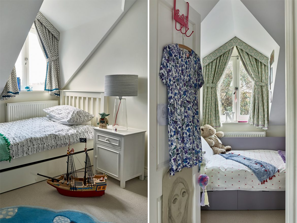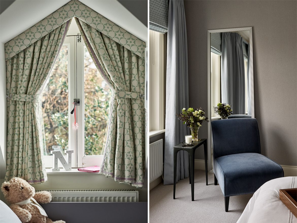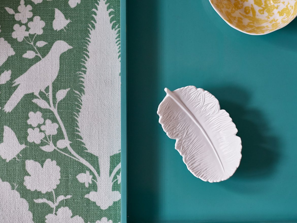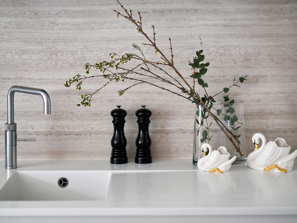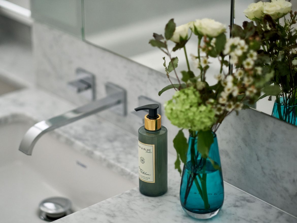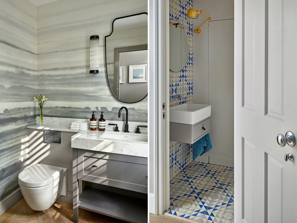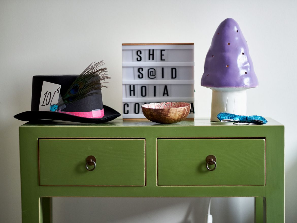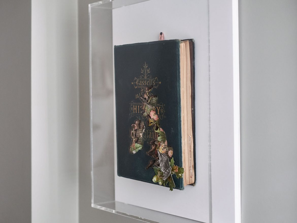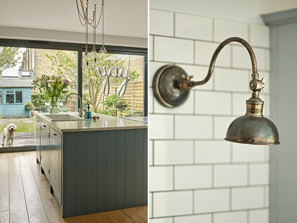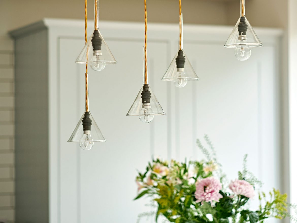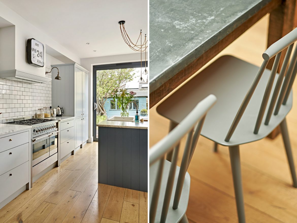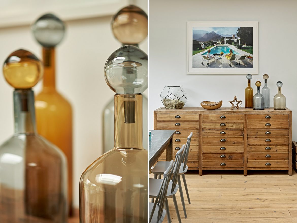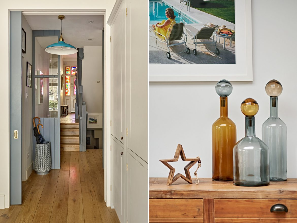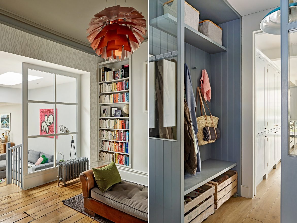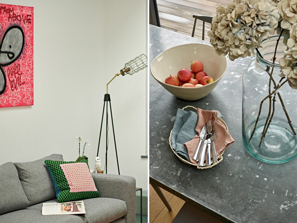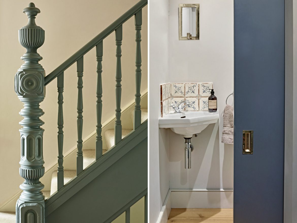Wales
We were asked by clients who we had previously worked with if we would be interested in redesigning their beautiful new home on the West coast of Wales. Of course we jumped at the chance! Our brief was to modernise, brighten and update the house and integrate some of their existing antiques and various pieces of furniture into the schemes. We completely redecorated, put new flooring and carpets down, redesigned and installed a new kitchen and joinery to various rooms and created new furniture schemes throughout including artwork, window treatments and furniture. We drew inspiration from the beautiful seascapes outside to create a calm and sophisticated interior, keeping the interior light and bright as we know this is how our client likes to live.
North London
We began this lovely project before the pandemic and were completely oblivious as to what was to come! Our clients asked us to design a sophisticated and warm home and to create some nicely designed joinery in various rooms to incorporate their wine collection and shoe collection. The project included redecoration throughout, joinery and all soft furnishings. Apart from a few delays, it was a great success. We especially like the contrast paint colour on the door architraves in the entrance hall, and the fireplace wall in the Sitting Room where we cladded and boxed in the TV and fire.
Thurleigh Road SW12
This was a total refurbishment project that comprised a full basement, kitchen extension and loft conversion. We were involved in conversion of the house from bedsits back to a family home, updating the house to include current technology and modern comforts whilst restoring or replicating some original features to give the house back some soul.
Alan Road, Wimbledon
We worked very closely on this wonderful project with our client and architects throughout the planning process, building work and through to completion. Designing all aspects of the interior and some recommendations on the exterior.
Tonbridge, Kent
We worked with this client over 9 years ago on her London apartment, and she came back to us last year and asked us to refurbish her house in the country. The barn is listed and in an area of outstanding natural beauty, and after years of applying for planning permission to connect the 3 barns which are built in an L shape around the garden and being refused they decided to give up and do them up as they are. So we refurbished the entrance hall, master bedroom, en suite shower room, guest bedroom and sitting room in the main barn, and adjoining barn we helped create a library, work space, reading area, bedroom and shower room. Our client asked for the main house to be very neutral and calm with accent colours. And adjoining barn to be more relaxed, fun and colourful.
Wandsworth
This client asked us to assist in the redesign of the layout of the upper ground and lower ground floors and total refurbishment of this Victorian Villa. We assisted in the space planning, lighting and electrical plans and specified the hard finishes for the clients who were still oversees, putting in a new kitchen, a new bathroom and 2 x cloakrooms for the first phase. Then on their return to the UK we worked together on decorative schemes and furniture for all the bedrooms, double sitting room and conservatory area on the upper ground floor and the kitchen, utility and family room on the ground floor. It was a fun project to work on with lots of colour to reflect the happy nature of the family that live there.
Toastrack SW18
We helped our clients here planning their new kitchen to ensure functionality, maximising possible storage and a beautiful, balanced design. We also helped with space planning the rest of the room and flow with the house to ensure practical areas for carrying out the daily tasks of a busy family. We remodelled the downstairs cloakroom, designing a coat storage bench area before the kitchen, also filling in the side return to create a snug area for relaxing. The use of glazed panelling helped zone the areas but also ensured light flooded through into the sitting areas, and fitted with the strong aesthetic that the clients had already installed in the rest of the house.
